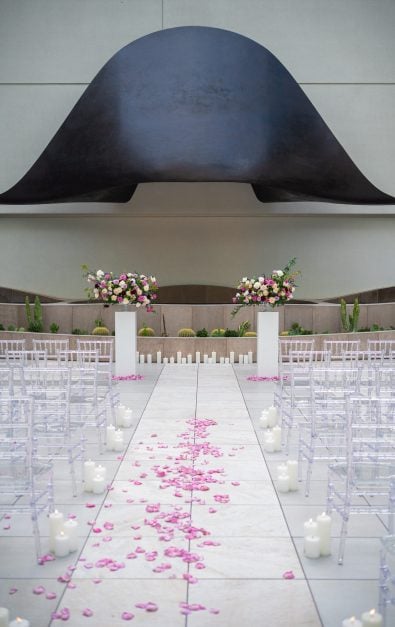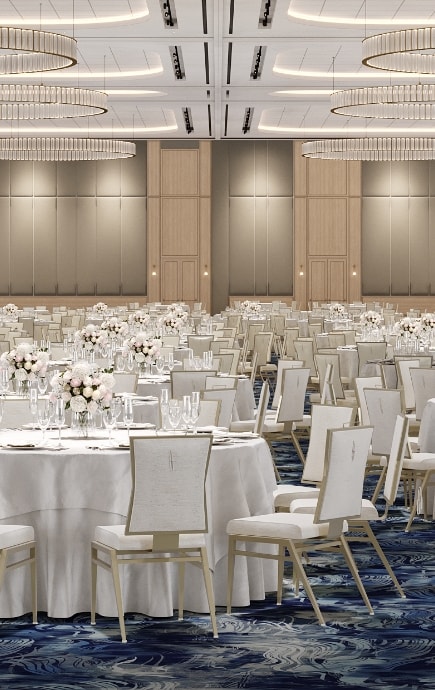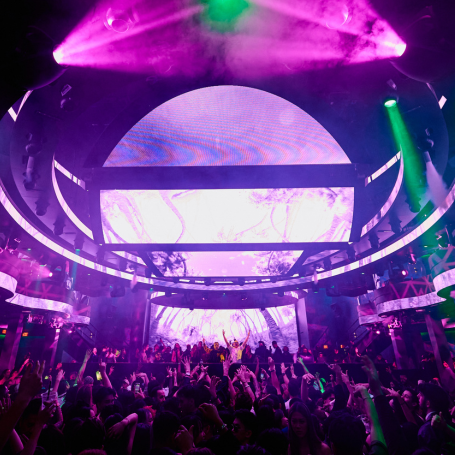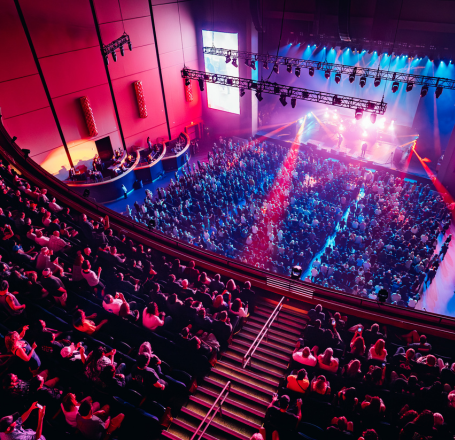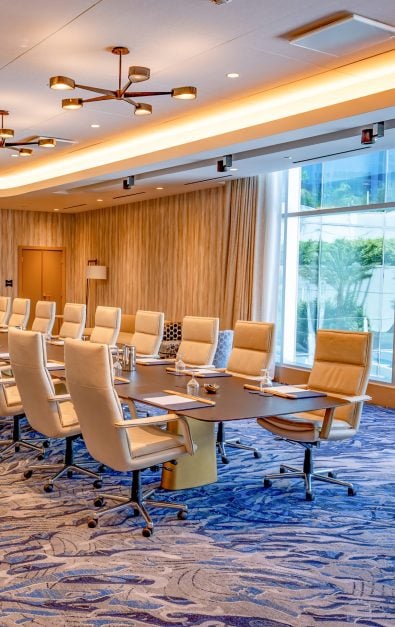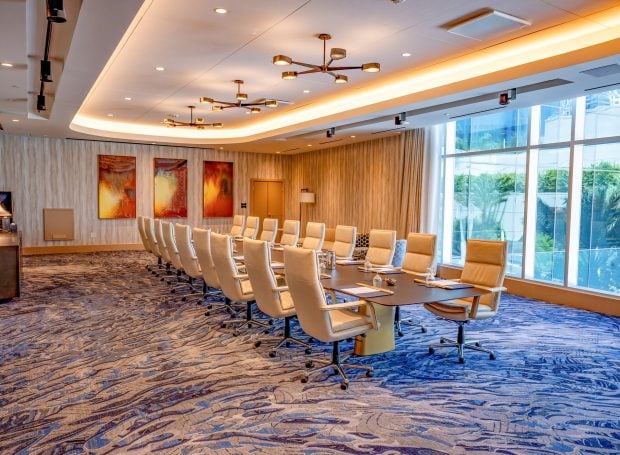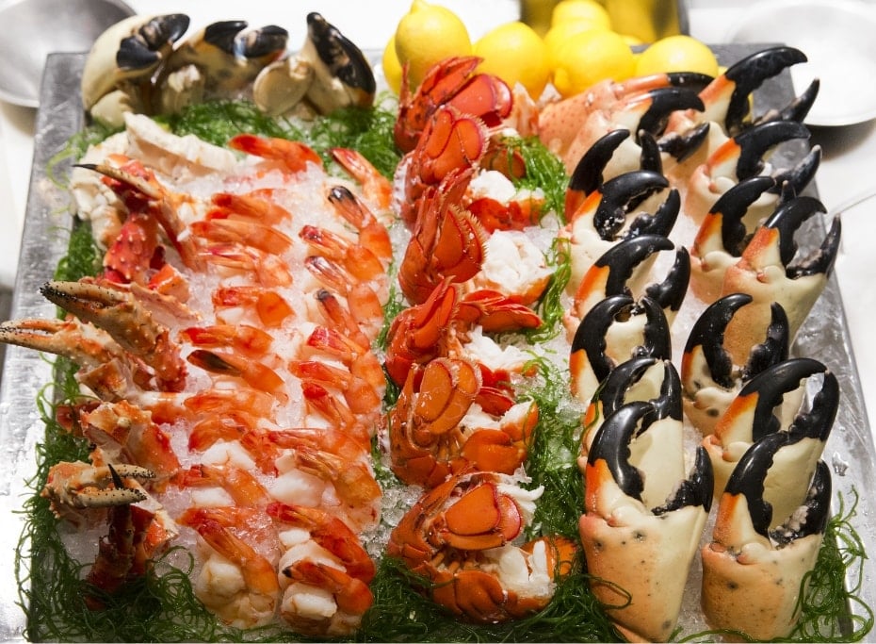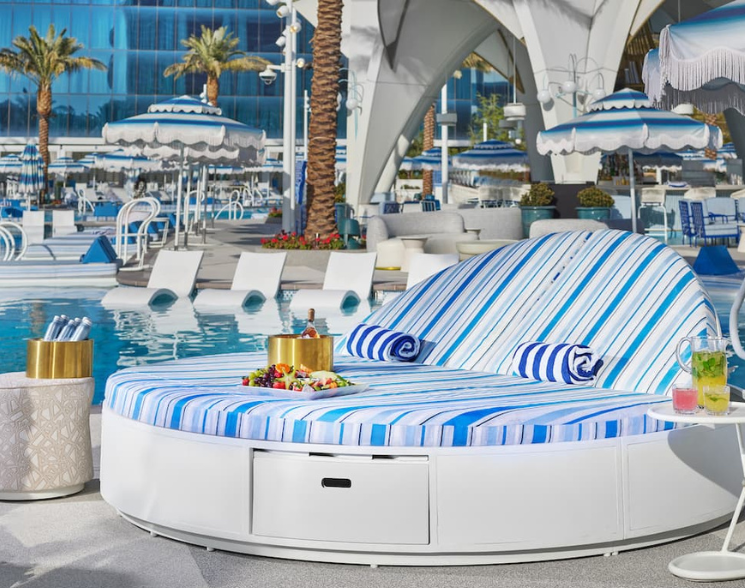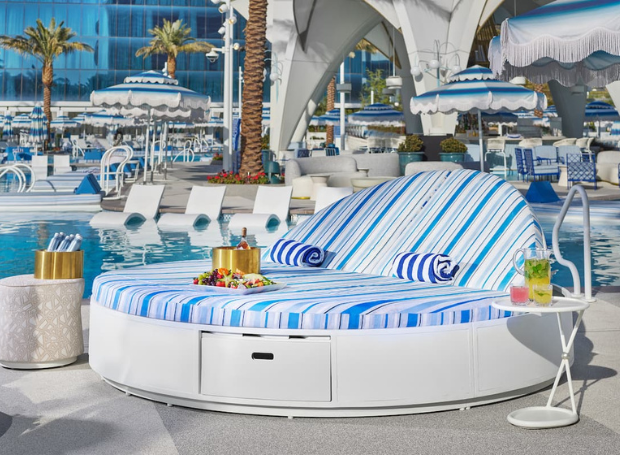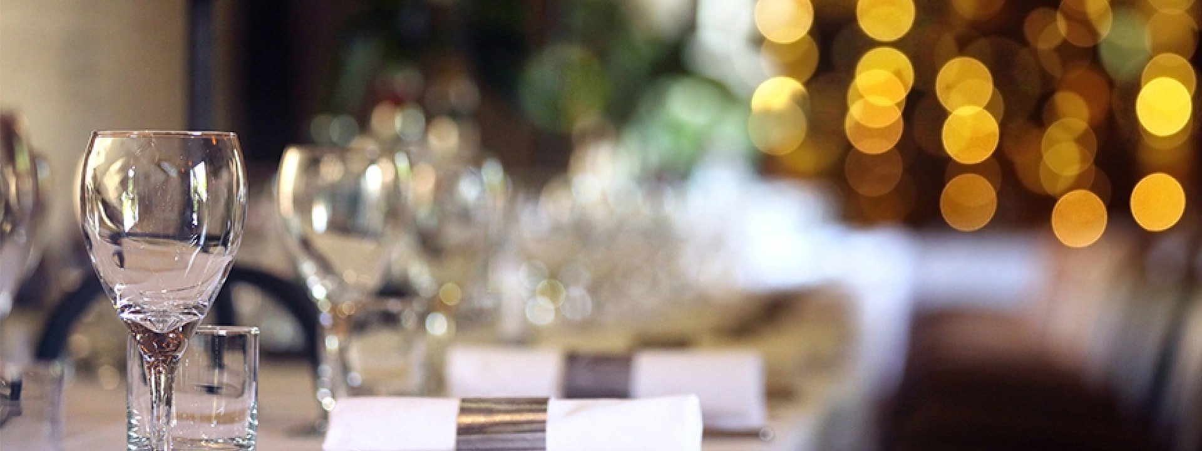
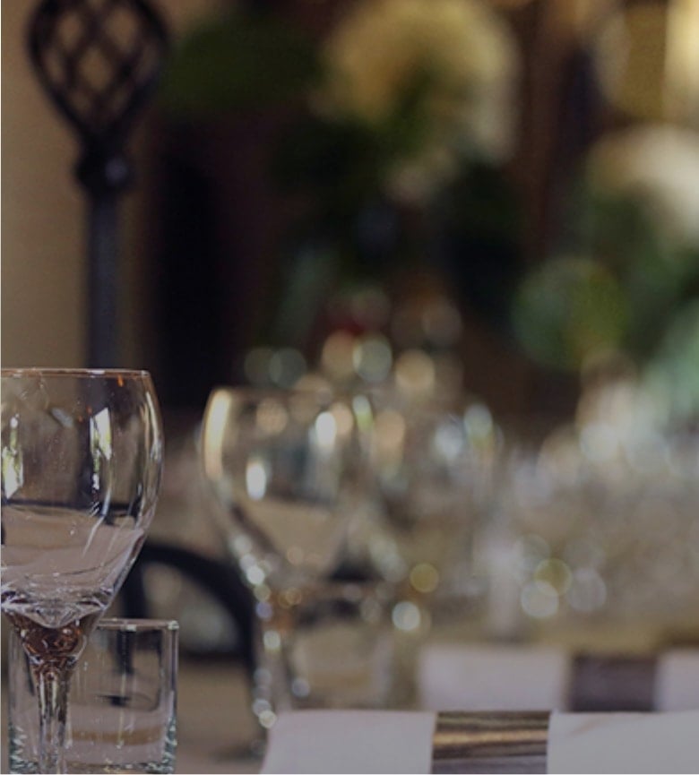
A Legacy of Timeless Elegance
Meet like never before on the iconic Las Vegas Strip. Fontainebleau Las Vegas is a 25-acre desert oasis offering impeccable event space fit for any vision, from the most intimate of meetings to the grandest black-tie affair.
Start planning your event today by contacting our expert team at [email protected]
Rooms & Suites
Theater Capacity
Breakout Rooms
Ballrooms
Meet Like Never Before
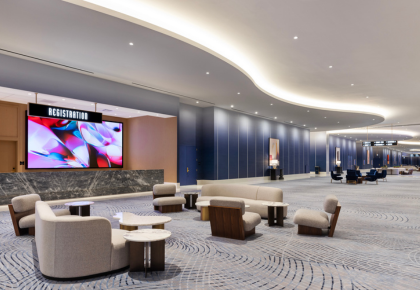
The Conference Center is an all-in-one corporate events venue featuring an infinite combination of uses and configurations for ultimate planning convenience.
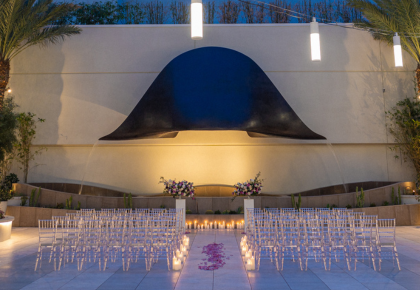
From the moment you say “I Do” to the last toast of the evening, our Catering team will create the ultimate celebration of your love story.
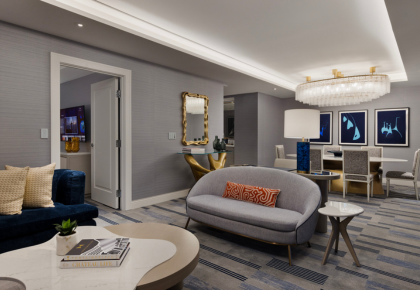
Our expert team will ensure every detail of your group reservation exceeds your expectations, whether it’s for a birthday, pre-wedding celebration, or any special gathering.
Explore More
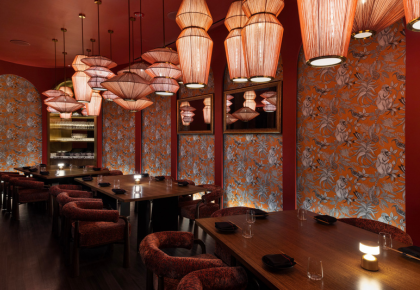
Discover culinary excellence for your group of 12 or more. From Private Dining Rooms to full venue buy-outs our team is here to serve.
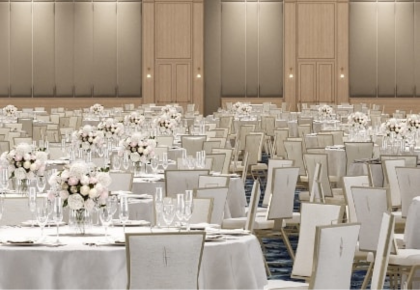
With more than 30 conference spaces, ballrooms, and venues to explore, the future backdrop of your next event is waiting.
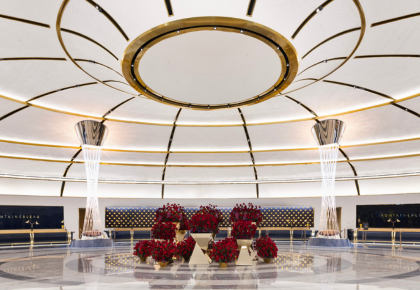
Our Group and Leisure Sales Team are at your disposal to ensure your clients experience the very best of what we have to offer.
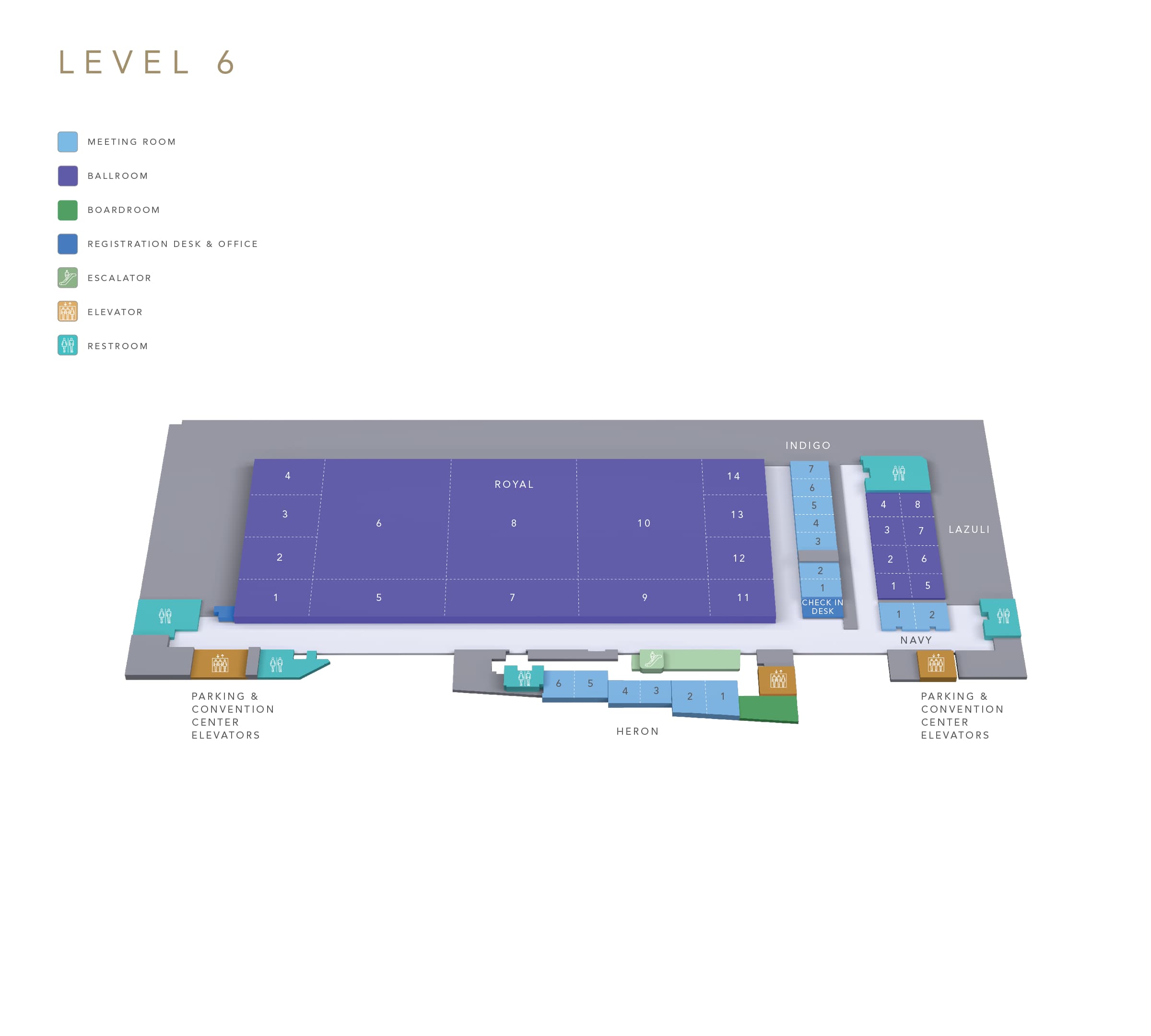
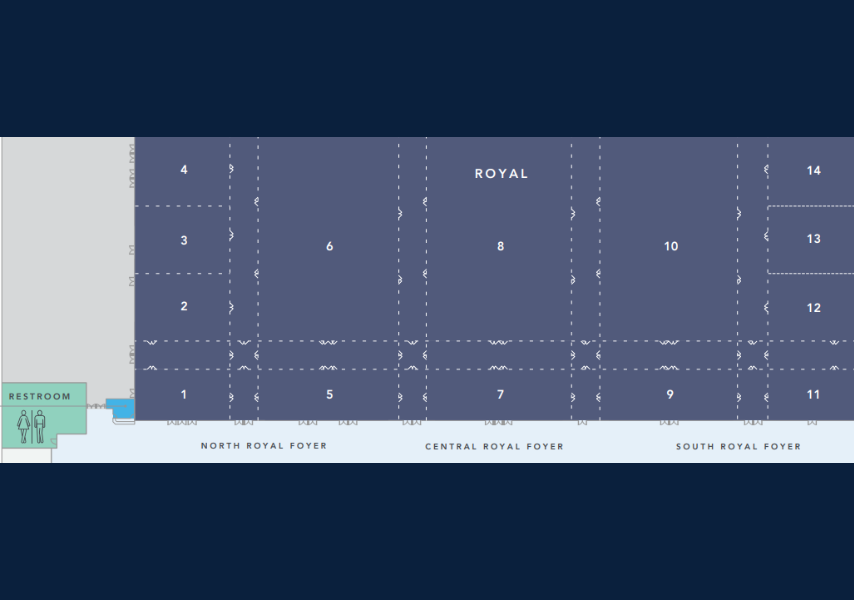
Gather together in the luxe style of this expansive, pillarless ballroom, as you celebrate success, cast vision for the future, and revel in a one-of-a-kind atmosphere.
Level 6
105,264 SF
60 Ballroom Configurations
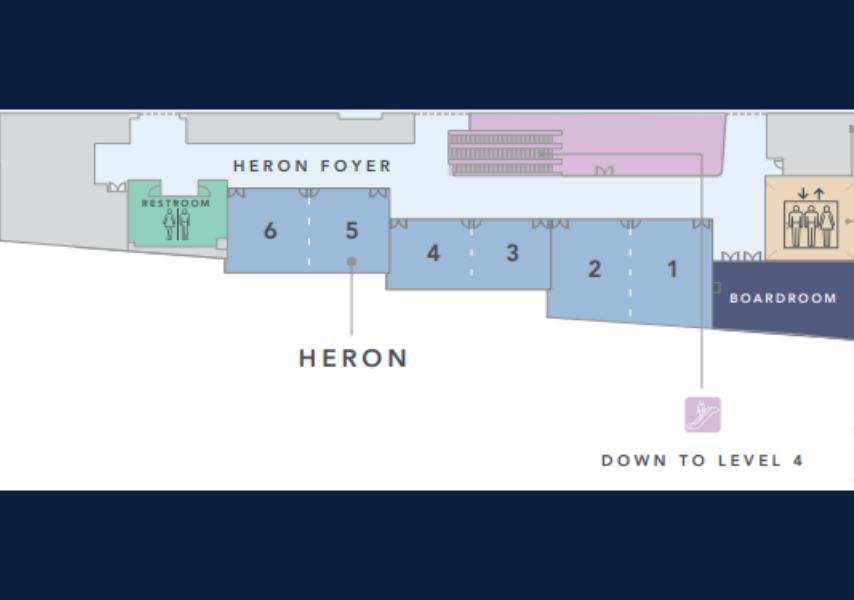
Level 6
5,301 SF
12' Ceilings
9 Meeting Room Configurations
Board Room and Foyer Space
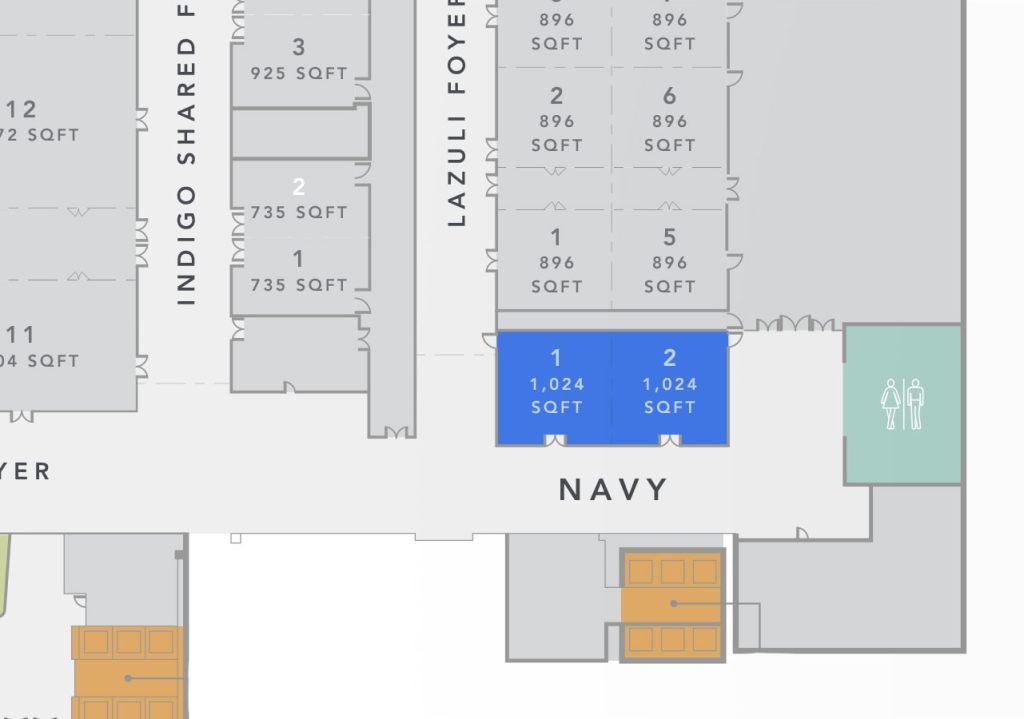
Level 6
1,984 SF
13' Ceilings
4 Configurations
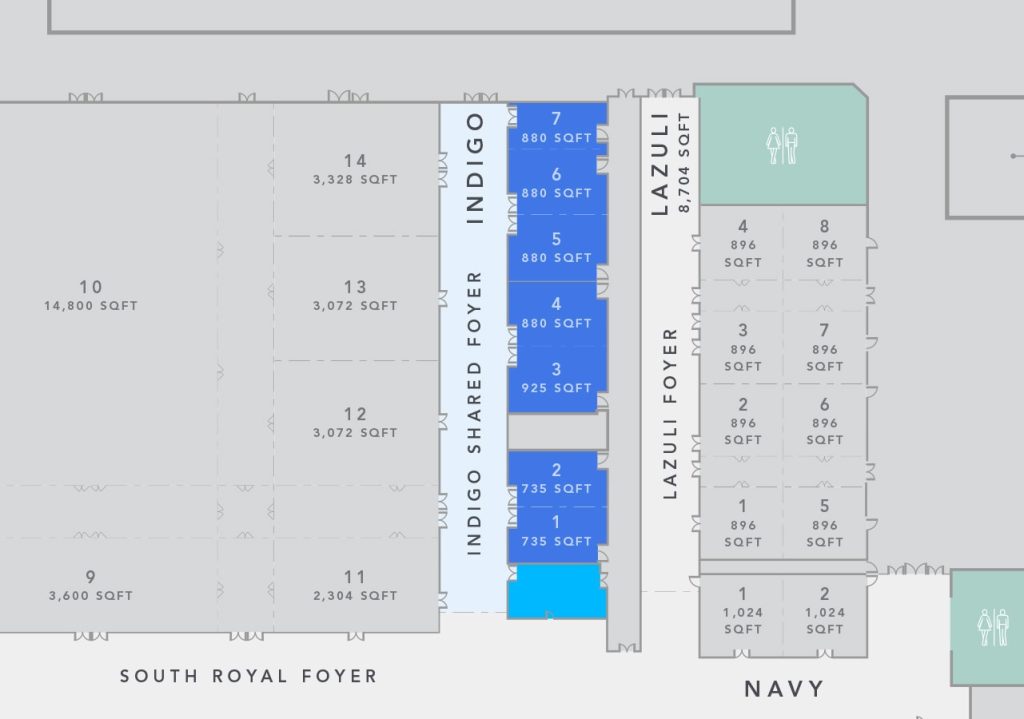
Level 6
5,870 SF
14' Ceilings
12 Meeting Room Configurations
Registration Desk, Registration Office, and Shared Foyer available
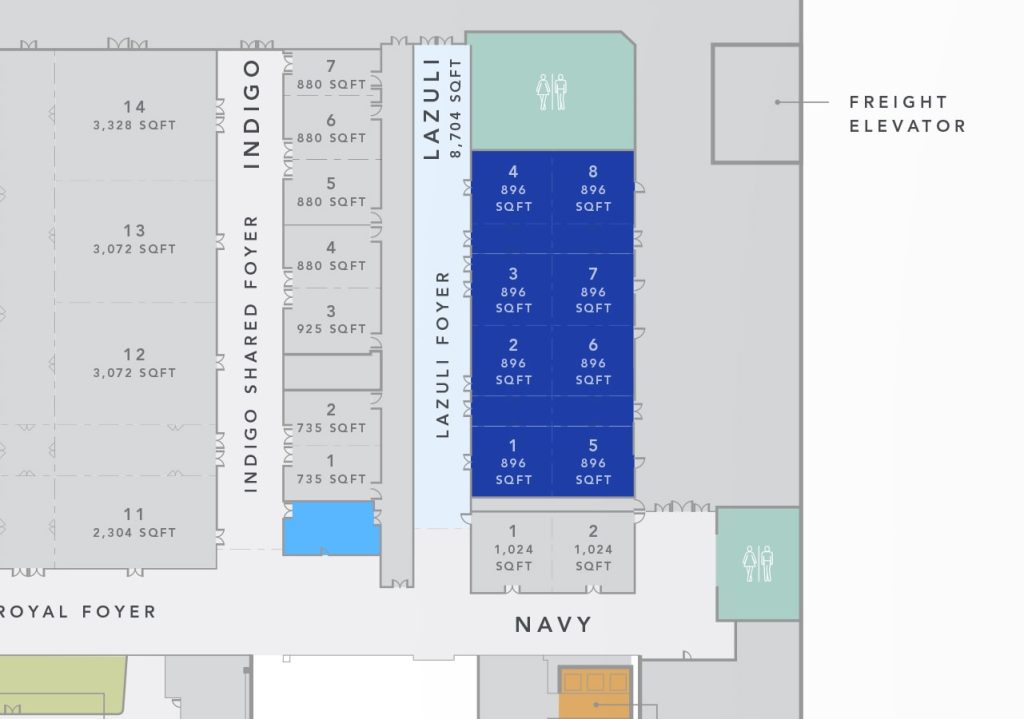
Level 6
8,704 SF
18' Ceilings
27 Ballroom Configurations
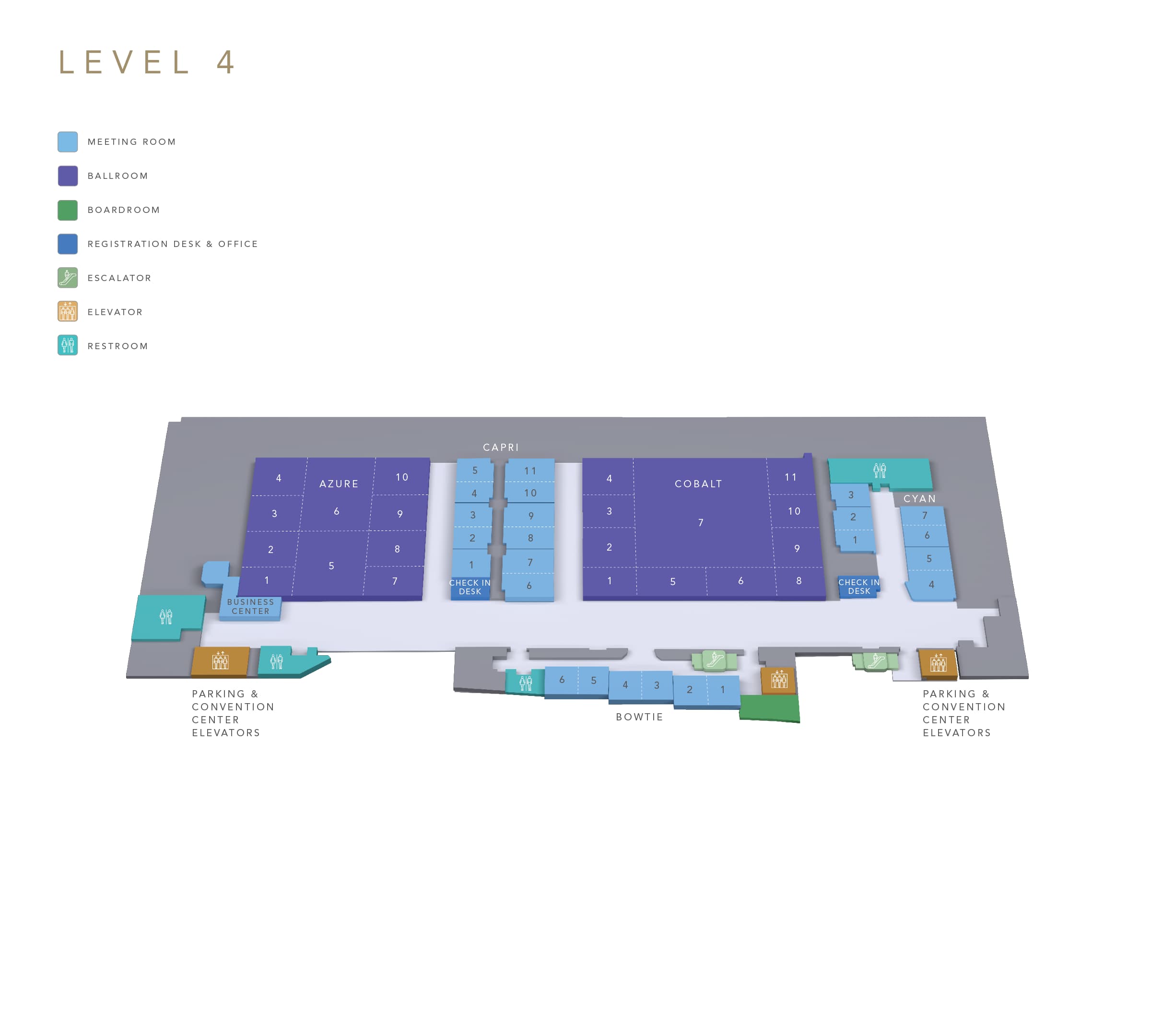
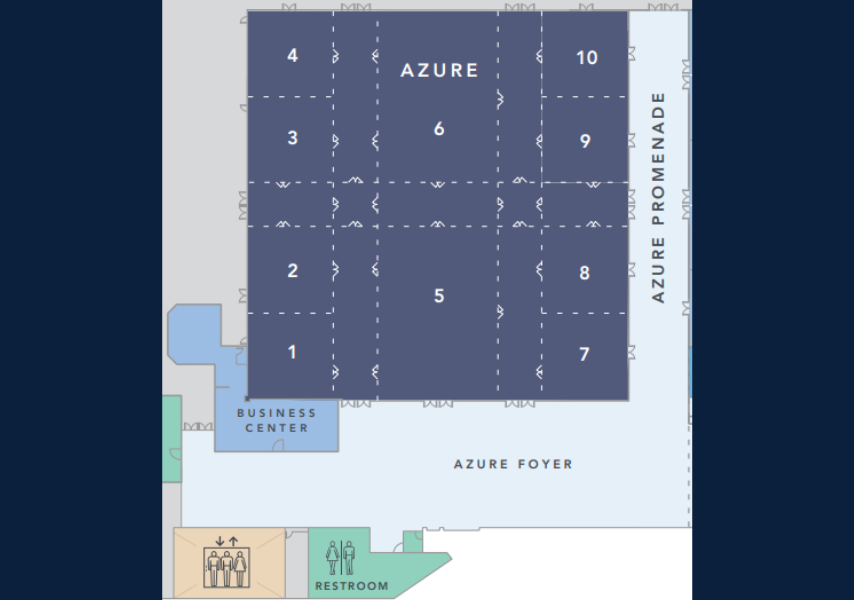
Level 4
31,680 SF
24' Ceilings
31 Ballroom Configurations
Foyer Space Available
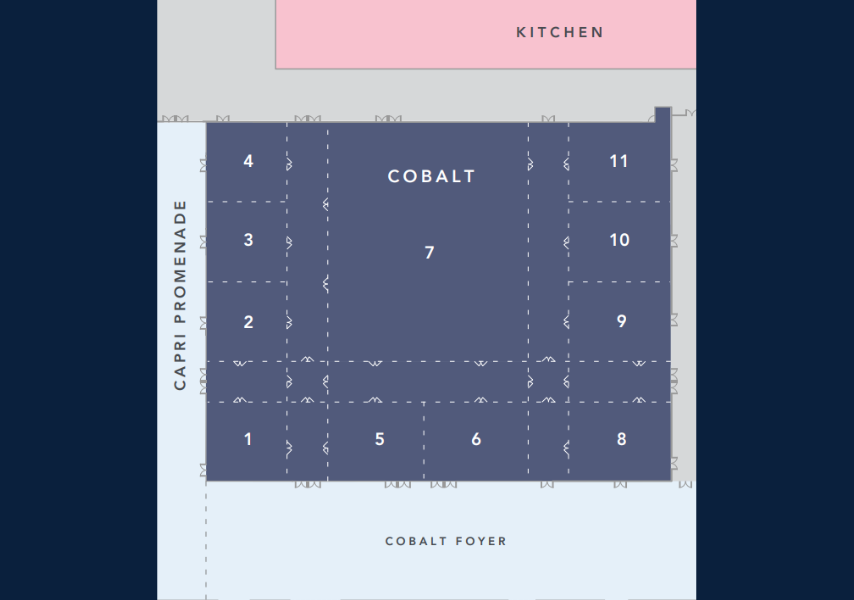
Level 4
41,760 SF
24' Ceilings
34 Ballroom Configurations
Foyer Space Available
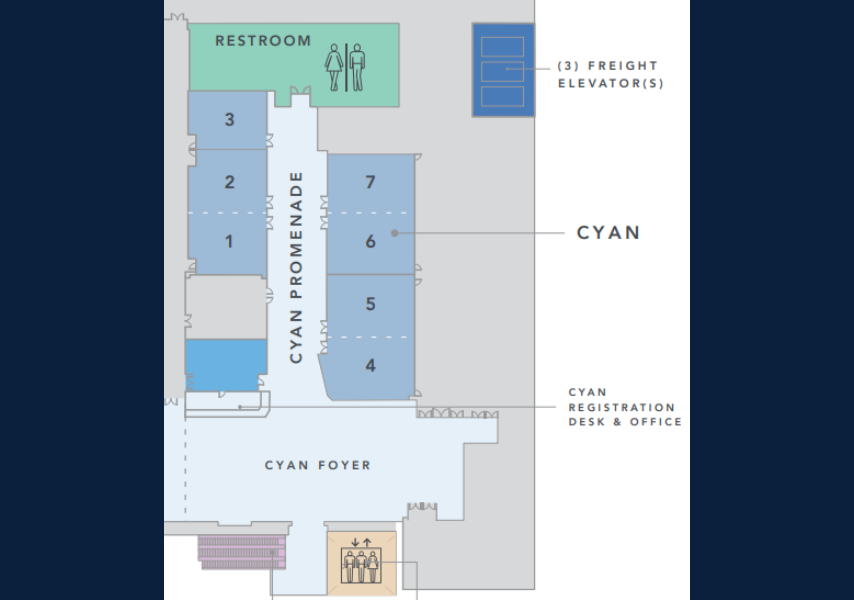
Level 4
9,087 SF
14' Ceilings
10 Meeting Room Configurations
Registration Desk, Registration Office, and 2 Foyers available

Level 4
7,052 SF
12' Ceilings
9 Meeting Room Configurations
Boardroom and Foyer available
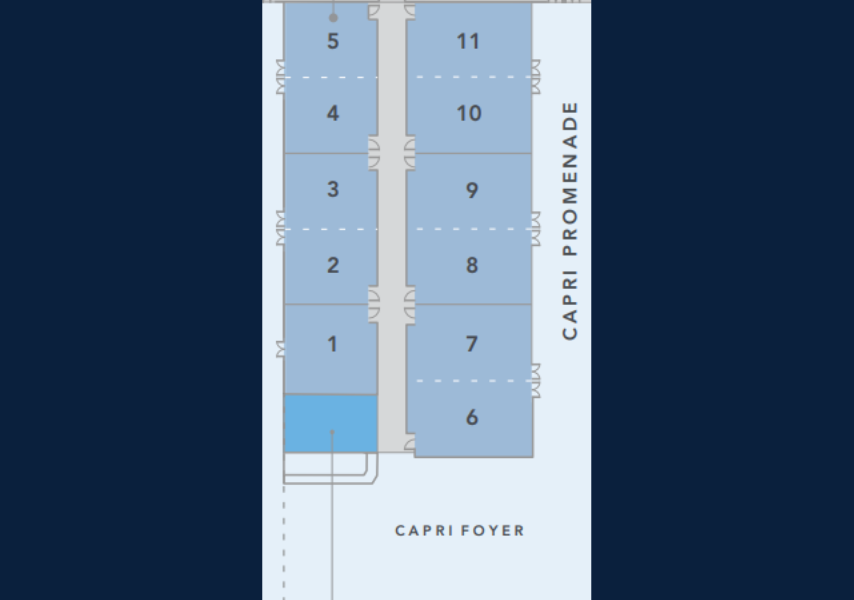
1,200 - 2,400 SF
13'10" Ceilings
Level 4
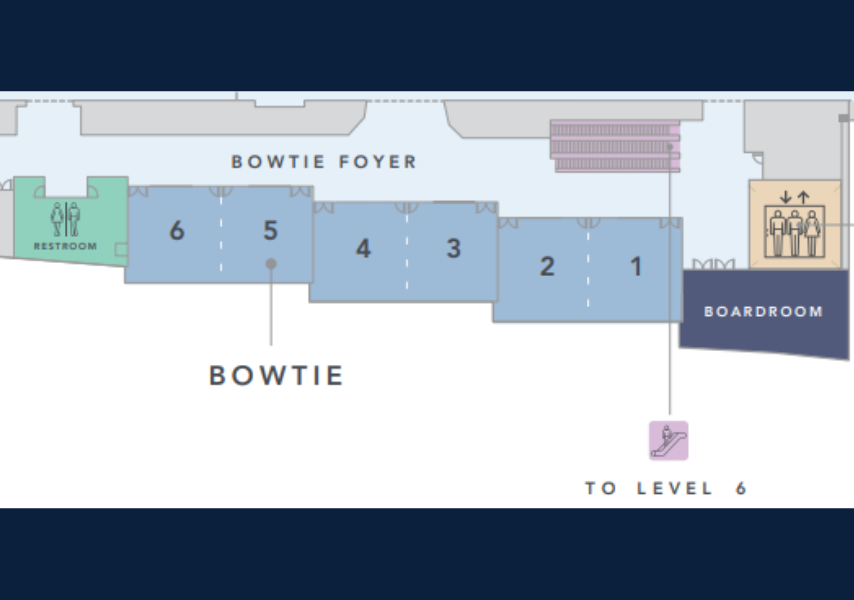
870 - 1,922 SF
12' Ceilings
Boardroom available
Level 4
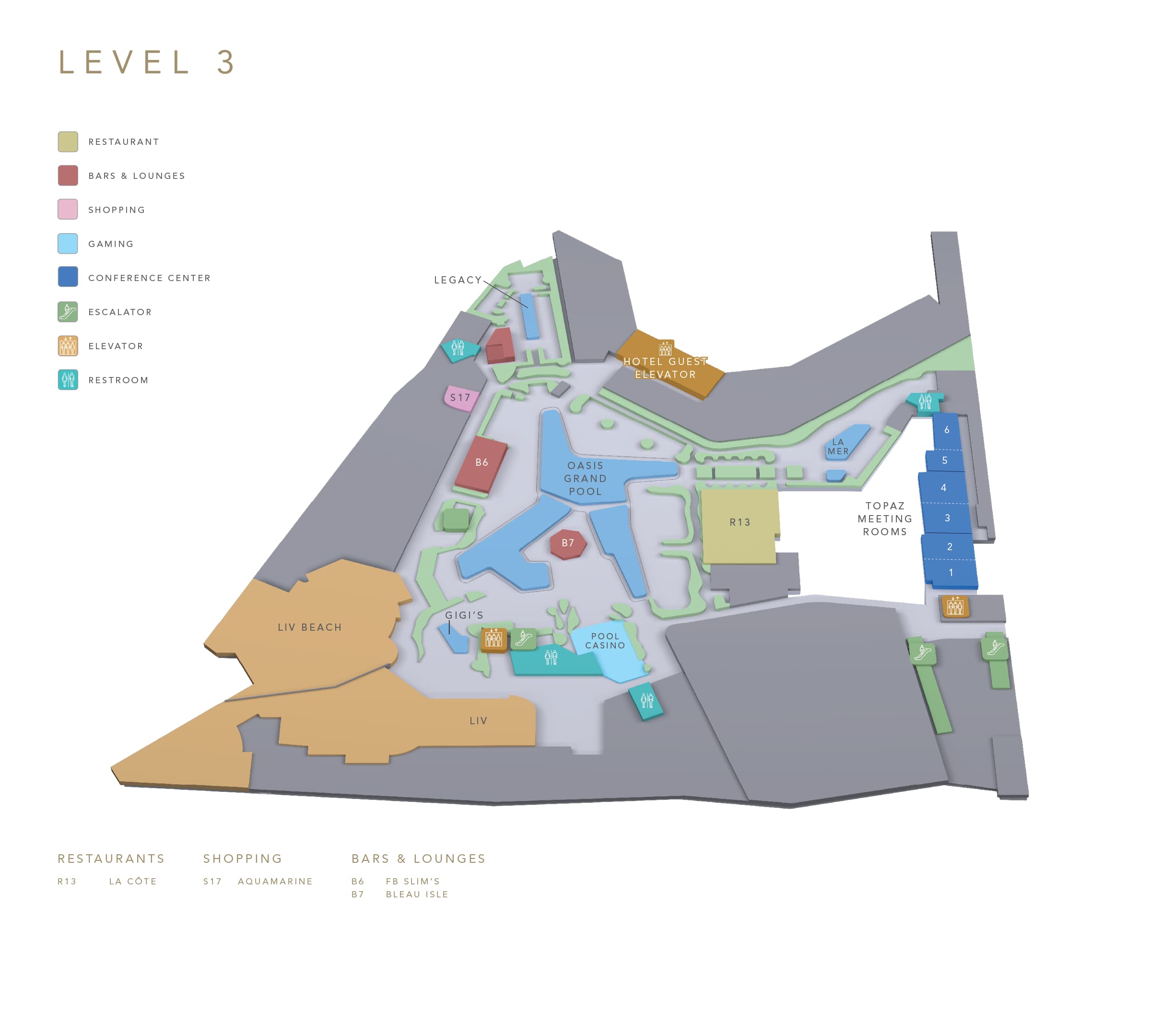
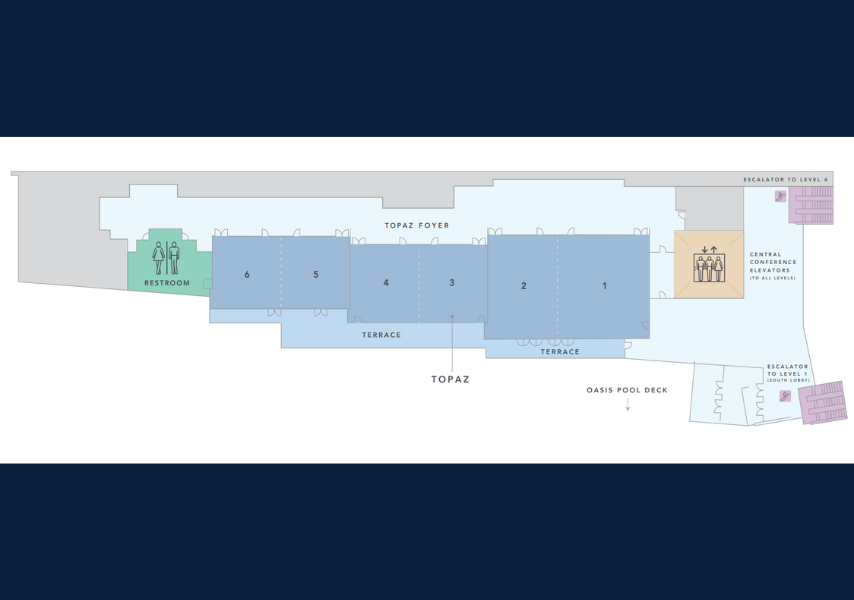
930 - 3,290 SF
12'6" Ceilings
Level 3
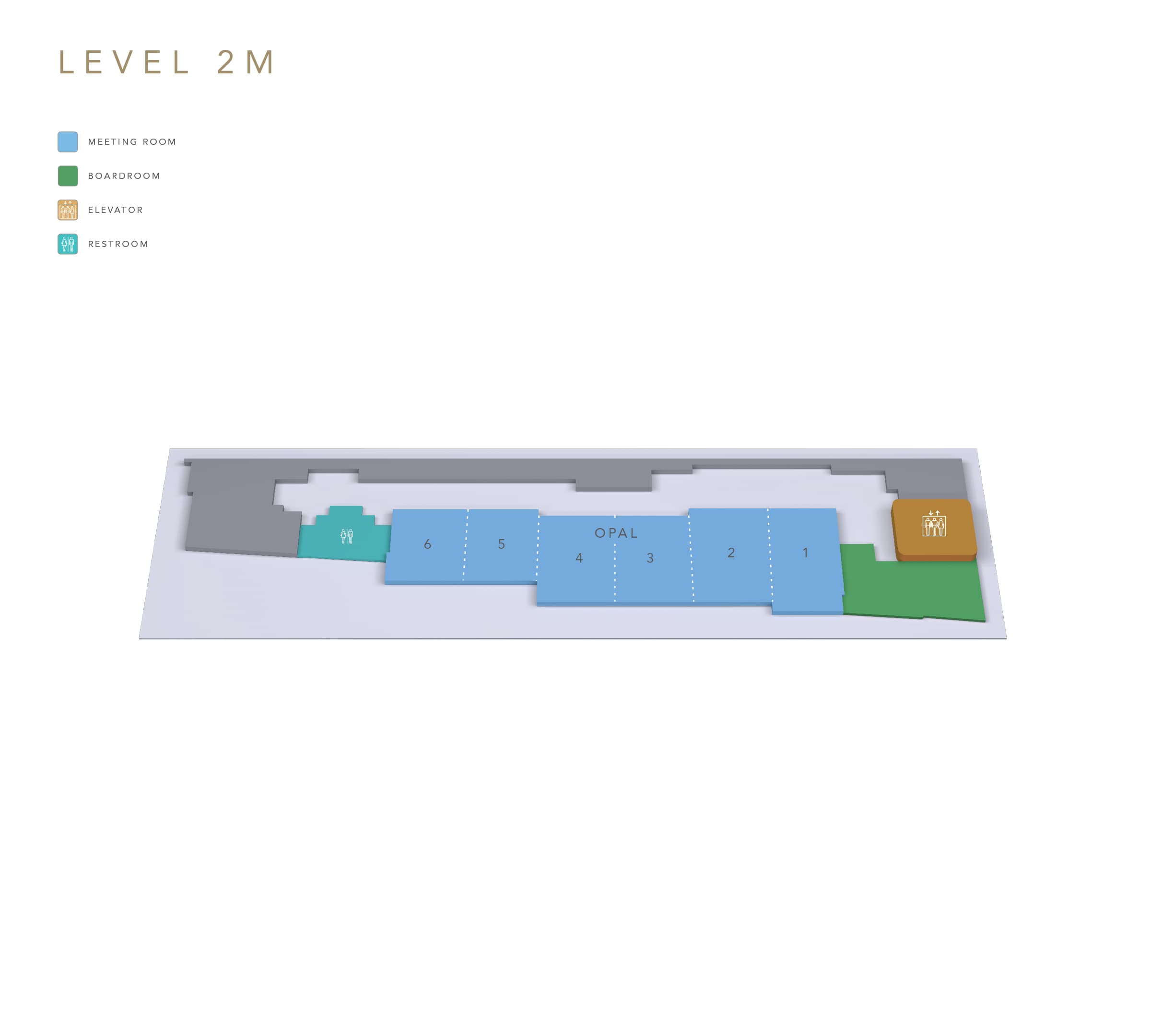
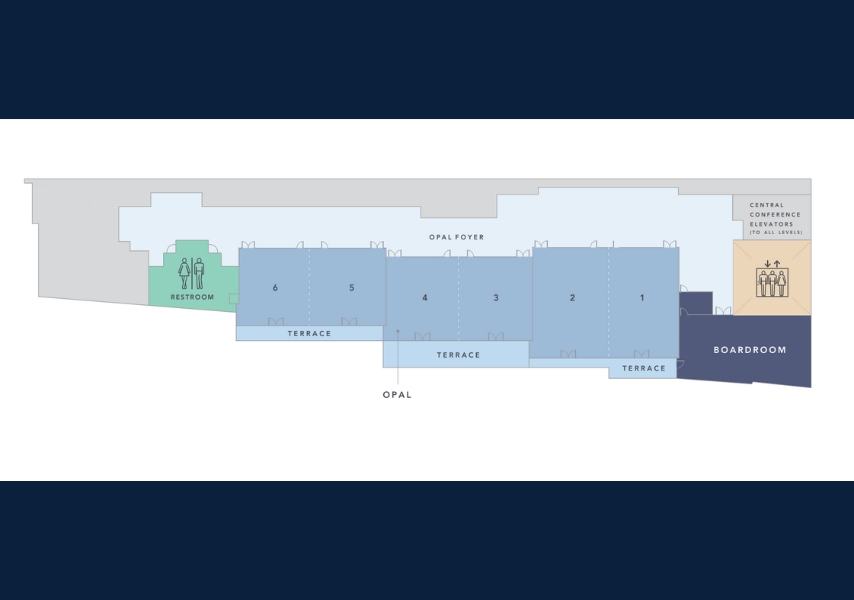
899 – 2,360 SF
10’ – 11’6”Ceilings
Level 2.5
Boardroom available
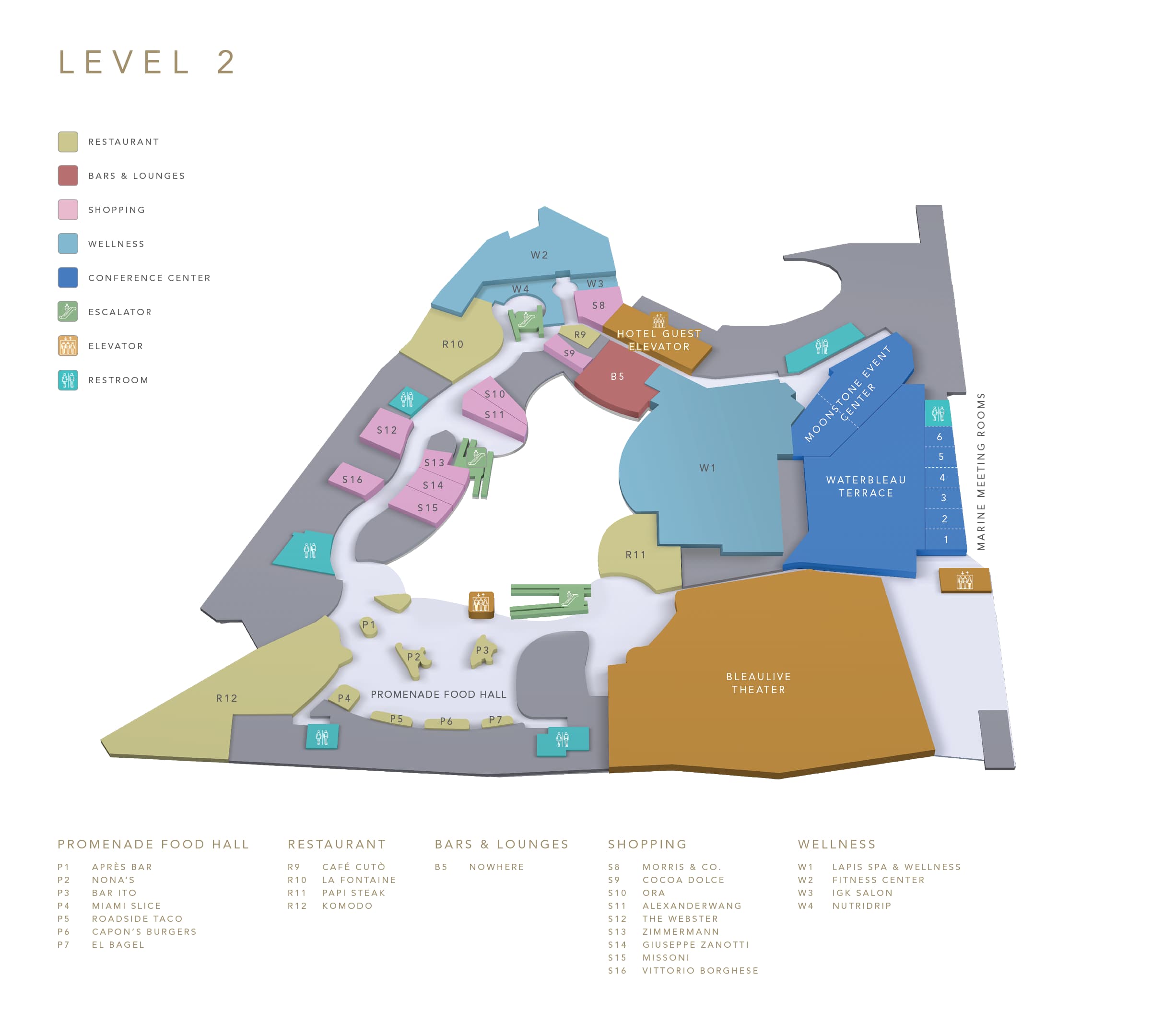
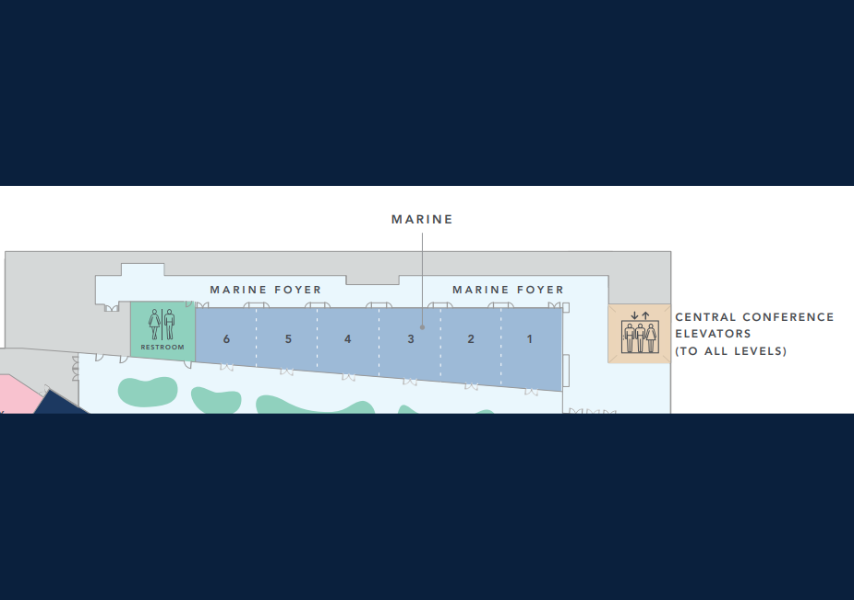
Level 2
5,740 SF
12' Ceilings
21 Meeting Room Configurations
Foyer Space available
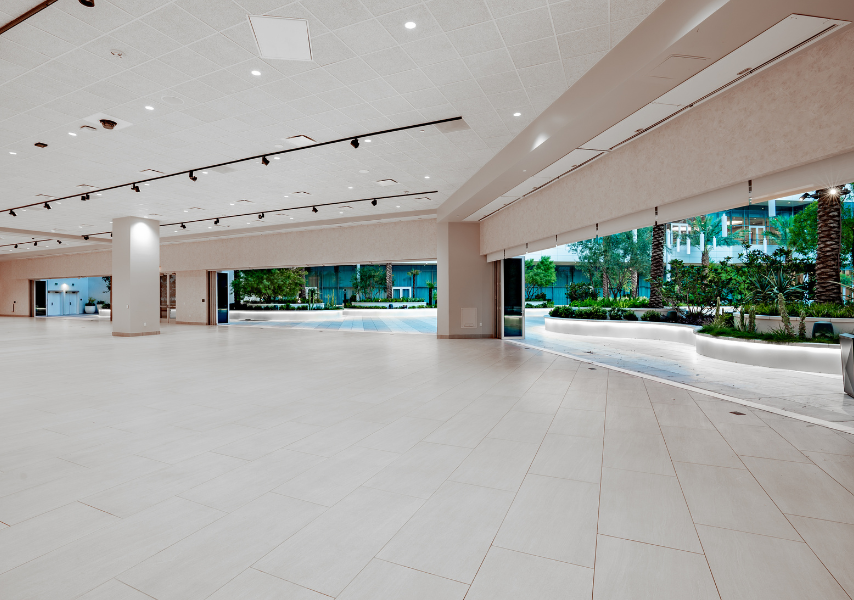
Make a statement during exclusive events and groundbreaking trade shows in a space that boasts retractable, floor-to-ceiling windows, indoor and outdoor areas, and seamless access to the adjacent Meridian Garden.
Level 2
11,440 SF
15' Ceilings
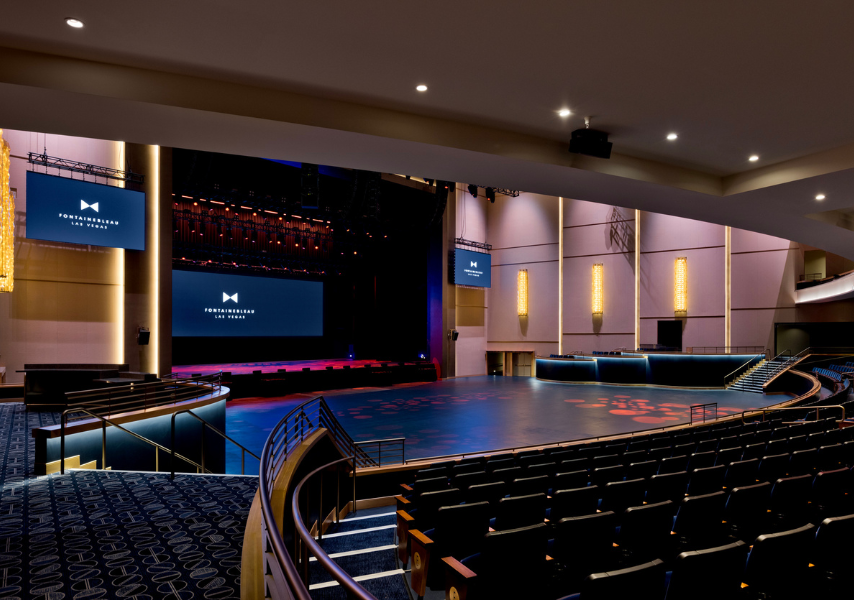
Timeless, elegant design puts your keynote speakers in the spotlight with ease, while turn-key configurations and more keep the show running smoothly. Our theatre can accommodate up to 2,800 for a general session or 3,800 for a concert or general admission event.
Level 2
93' Ceilings
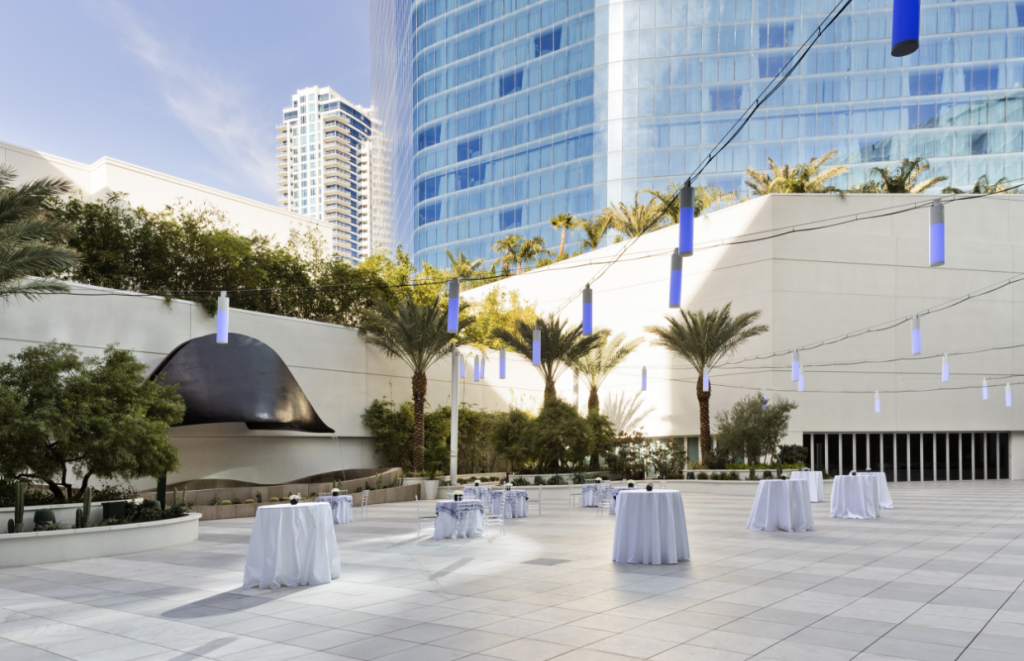
Boasting open-air space that is one-of-a-kind, our outdoor venues, where a cool and casual vibe is elevated by lush, swaying palms and up to 18,000 square feet of optional space.
Level 2
25,900 SF
Opulence
Empower your business agenda with unparalleled sophistication within our state-of-the-art conference facilities. From brainstorming boardroom sessions to innovative conferences and impressive conventions, our dedicated events team ensures every detail is meticulously curated for success.
SF Casino
SF LIV & LIV Beach
SF Lapis Spa & Wellness
Acre Oasis Pool
THE CORNERSTONE OF
THE NEW LUXURY CORRIDOR
Located on Las Vegas Boulevard, Fontainebleau Las Vegas is just one block from the Las Vegas Convention Center and four miles from Harry Reid International Airport (LAS).
2777 S Las Vegas Blvd. Las Vegas Nevada United States 89109
MORE DELIGHTS TO DISCOVER
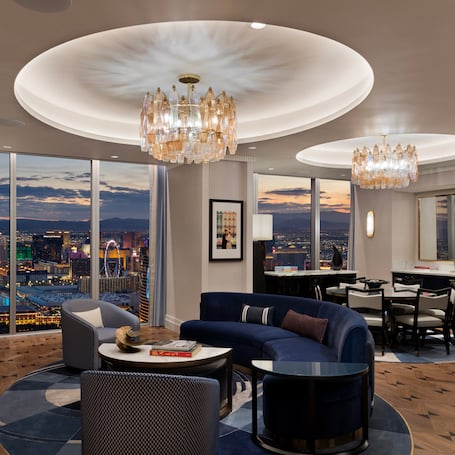
We’ve thought of everything to make your stay in Las Vegas truly exceptional. Modern rooms and suites with stunning views of the Strip.
Rooms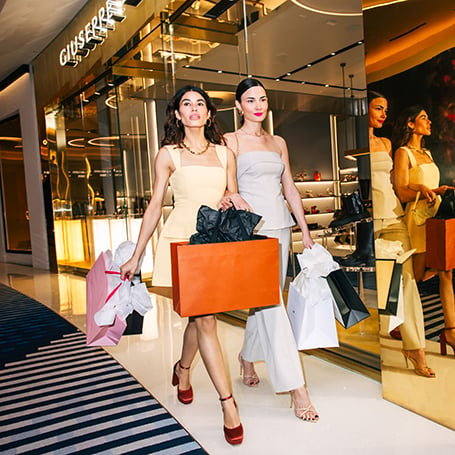
Indulge in exquisite style and explore a unique collection of curated luxury boutiques that will undoubtedly tempt your eye.
Shop

