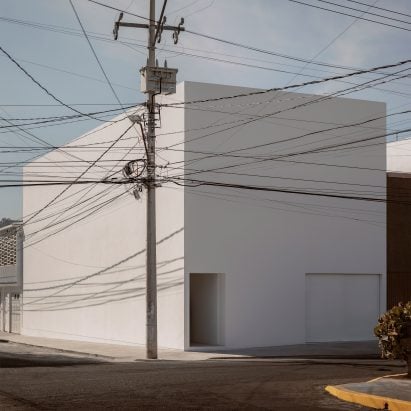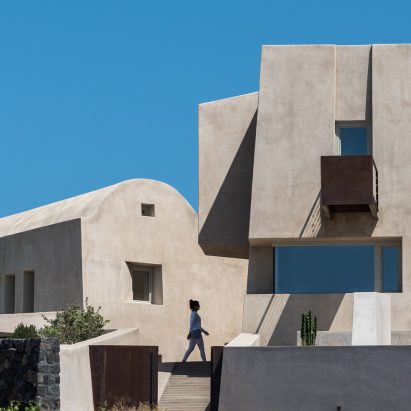
Sawtooth-roofed extension with "factory-like aesthetic" added to Ghent home
Local studios Atelier Avondzon and Macadam Atelier have renovated a derelict home in Ghent, Belgium, adding a sawtooth-roofed extension clad in corrugated-metal panels. More

Local studios Atelier Avondzon and Macadam Atelier have renovated a derelict home in Ghent, Belgium, adding a sawtooth-roofed extension clad in corrugated-metal panels. More

Architecture practices Studio Marshall Blecher and Jan Henrik Jansen Arkitekter have renovated a 1960s summerhouse in Denmark, adding a standalone extension that mimics its original form and thatched roof. More

Three out of five of our houses of the month for October meet the world with windowless facades, including an Austin accessory dwelling unit with no external fenestration at all. More

A mix of earthy and industrial materials form the Alta North Residence, which was designed by US firm Prospect Studio to embrace its rural Wyoming setting and embody a sense of unity "between people and the landscape they inhabit". More

Spanish studio Rául Sánchez Architects has taken advantage of a sloping site in Tarragona to create a concrete home with a sunken courtyard, which opens up into a double-height living area. More

Architecture studio Bureau de Change has revamped a Victorian house in Fulham, London, adding an extension with angular brick cladding that has "a sense of movement". More

Glazed living areas shaded by a steel-framed cloister overlook a courtyard at Three Oaks Farm, a home in West Sussex designed by London studio Nick Willson Architects. More

In our latest roundup, we look at houses where solid, windowless walls create privacy and intrigue by hiding interior spaces from the outside world. More

The latest edition of our Dezeen Debate newsletter features a woodland house in Quebec clad in wood shingles. Subscribe to Dezeen Debate now. More

Architect Scott Specht has completed an accessory dwelling unit (ADU) in Austin that is clad entirely in corten steel with no exterior windows. More

Living spaces richly finished with varieties of Italian marble lie behind the opaque facade of this house in Victoria, Australia, conceived by designer David Hicks. More

Exposed blockwork walls are contrasted by screens of lightweight steel and blackened timber at SKI House in Wānaka, New Zealand, created by local studio Roberts Gray Architects. More

Looking to up your kerb appeal? Here are nine examples of distinctive front doors from homes around the world that are guaranteed to make a good first impression. More

Local studio Field Atelier has completed a breezy home near Goa, India, which is wrapped by verandas sheltered by sliding timber screens and folding metal doors. More

Canadian studios Oyama and Julia Manaças Architecte have designed Waterhouse, a woodland house clad in wood shingles that blends into a natural clearing in Sutton, Quebec. More

From a micro home in India to a fortress-like house in Greece, our latest roundup collects houses covered in earthy shades of plaster and render. More

Italian practice Studio Bressan has restored and extended a historic farmhouse in Treviso, expanding its portico into a spacious, glazed dining room that blends contemporary and traditional materials. More

A minimalist gabled form, cantilevered terraces and earth-toned lime plaster define Casa Plaj, a holiday home in Portugal designed by local practice Extrastudio. More

An approach of "frugality and honesty" informed the minimally-finished plywood and plaster surfaces of Twin Pitches, the renovation and extension to a home in London by local studio Atelier Baulier. More

Chilean studio Max Núñez Arquitectos has raised a prefabricated steel house onto columns for a sloping site in the Sierra Nevada mountains in southern Chile, comparing it to a "lunar lander". More